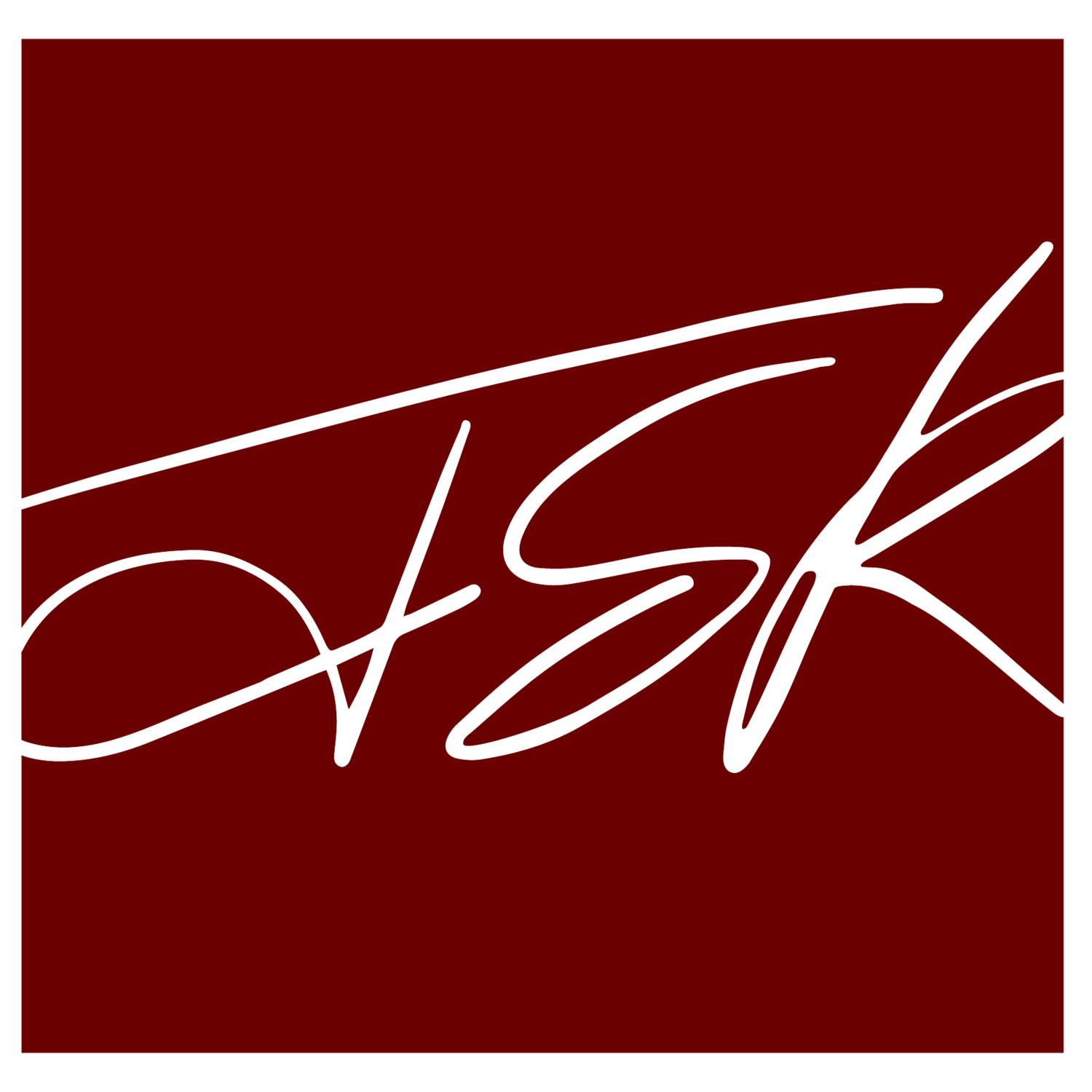





The building serves as worship space for Oakland Mills Interfaith Center (OMIC), comprised of five autonomous congregations that jointly own and operate the facility. Additional functions are rental space for religious or secular events, gallery space and long term rental for child daycare.
Room 100 needed refurbishing for finishes but also suffered from deficient acoustical conditions making speech unintelligible and music quality very poor. The room is an octagon shape with unglazed brick walls and vaulted wood ceilings with a flat top section. An acoustical engineer performed acoustic testing of the space and determined the reverberation time to be very high. Their recommendation was the addition of acoustical panels on all of the flat ceiling sections, approximately 50% coverage on the vaulted ceiling sections and a continuous band of acoustic panels over the brick walls except on the main sanctuary elevation. We designed and specified the placement, detailing, color and dimensions of all the acoustical treatments in addition to floor finishes, millwork, upholstery and painted surfaces. The flat ceiling at 26’ above the floor received black panels inset between roof framing to allow the single 10’ x 10’ skylight to stand out. The vaulted ceiling panels were computer color matched and picture framed within the roof framing to allow the existing wood plank ceiling to be the prominent finish and feature. The proposed monolithic perimeter band on the walls was broken up by a variety of fabrics in colors taken from the stained glass that is the hallmark of OMIC. The shapes and sizes were determined by available width of fabric. The 4” deep wall panels were framed with 3” wood edges also computer color matched to the adjacent surface, either brick or wood. This reduces the effect of the thickness of the panel to appear only 1” think. The flooring consists of carpet tiles in 2 coordinated patterns that center aisle placement to the stained glass windows and delineate where the staff should place the chairs for worship services. New millwork cabinets were added to the rear of the room with locking cabinets for each congregation as well as a cabinet for the sound system and countertops for buffet service or meeting materials. Complimentary resilient LVT was used in front of the millwork area. A permanent stage was added and upholstered in a complimentary broadloom carpet to improve visibility during worship services, lectures, musical events and weddings.
Since project completion, finishes and acoustical treatments have received positive reviews from the board, congregants, staff and venue renters. They are very pleased with our successful end result.

